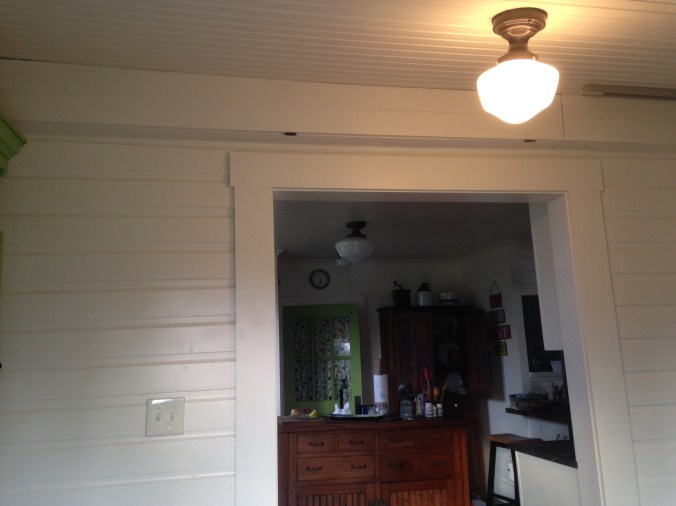Why?
Because it is finally finished. And I have to say this final bit was all Mr. H.C. The only share I had in this last wall was painting one coat of paint on the door.
There won’t be too many words about this, because words cannot describe how completely and utterly finished it looks.
Unfortunately photos can’t do it justice either. Because it is all painted in Sherwin Williams’ lovely creamy white color — Steamed Milk. The same color as the kitchen walls. The same color as the dining room walls. The same color as the living room walls. The same color as the ceiling in all those rooms as well. Yes, we like creamy white walls. And ceilings.
In my humble non-decorator-just-average-person opinion, creamy white walls make a humble cottage look bigger, lighter and brighter, and just all-around more cheerful. And anyone who saw the cottage before, with its orange walls and wallpaper and 70s dark paneling would agree.
So without further ado, here are some befores, durings, and afters of our finally-finished-after-five-years mudroom entry to Apple Hill Cottage. (Trumpet sounds here…)
This gallery below shows the progression of the outside wall of the mudroom — from the initial window, cedar shake walls, and plastic ceiling — to what it looks like now:
The next gallery of photos shows the progression of the second wall:
The floor has been done for a couple of years, but it still merits a before and after photo shoot:
The finishing of this room took so long because an exterior roof was necessary before the interior ceiling could be installed. Since the roof was finished this past summer, this winter we were able to proceed with the ceiling:
The last wall to be finished (February/March, 2017) was the wall with the most issues. There is an electric panel two feet from the wood stove; there were wires traveling the whole length of the wall that hooked into the electric panel; and this wall was also the orginal entry into the kitchen before the mudroom was enclosed and was just a porch. When we took off the cedar shakes, the wall was down to its original siding and it wasn’t pretty:
These photos below show the electric panel side of the doorway:
The sliding door that covers the electric panel is made from concrete board and trimmed with wood grain concrete board so it mimics the other interior doors in the cottage, but it is safe for being next to the wood stove. It hangs from the ceiling with pocket door hardware.
One of the best things about having the mudroom finished is that now the doorway into the kitchen is finished as well. In the last post on the mudroom, I showed you the photo on the left. Now the far right is the finished picture.
Five rooms down, two to go. Three if you count the back porch; four if you count the laundry room.
But who’s counting?



























It’s lovely! Very nice work, and kudos to both of you!
LikeLiked by 1 person
Thanks. :-) What I didn’t say was that last wall that has been five years coming is the wall that every single person who comes into the house sees first! So it’s good to have it done…
LikeLike
Believe me, I understand the long haul of it! Congratulations!
LikeLiked by 1 person
Yes. Everyone who builds or rehabs knows. There’s nothing fast about it. But look at what we learn in the process of the long haul. :-) Thanks.
LikeLiked by 1 person
Looks absolutely beautiful. Love the creamy white! Now admire and enjoy☺️
LikeLiked by 1 person
I know! I can just sit out there in that rocking chair (by the fire) and stare at it. (trying to figure what art to hang where, now — the fun part)
LikeLike
Congratulations on completing this project! Definitely does not look like the same space.
LikeLike
yes. we can take three breaths before looking around and having the next project hit us in the head! :-)
LikeLike
It’s lovely. I love all of the before, during and after photos. Thank you for sharing with us. You are a great narrator.
LikeLike
5 years??? Can it possibly be that long? Probably feels a lot longer to you! I sense a road trip in my future!
LikeLiked by 1 person
We would love to have you! As long as you don’t look at the bathroom. :-)
LikeLike